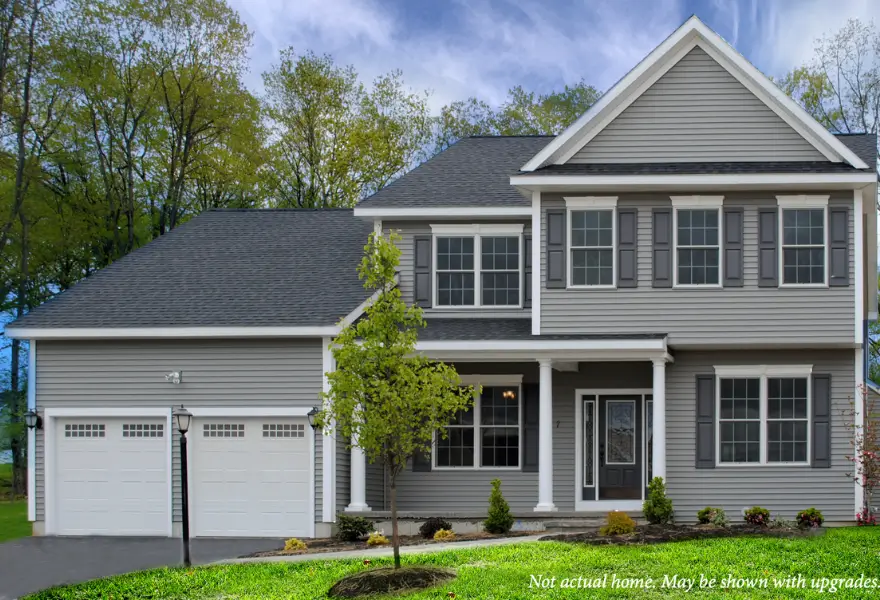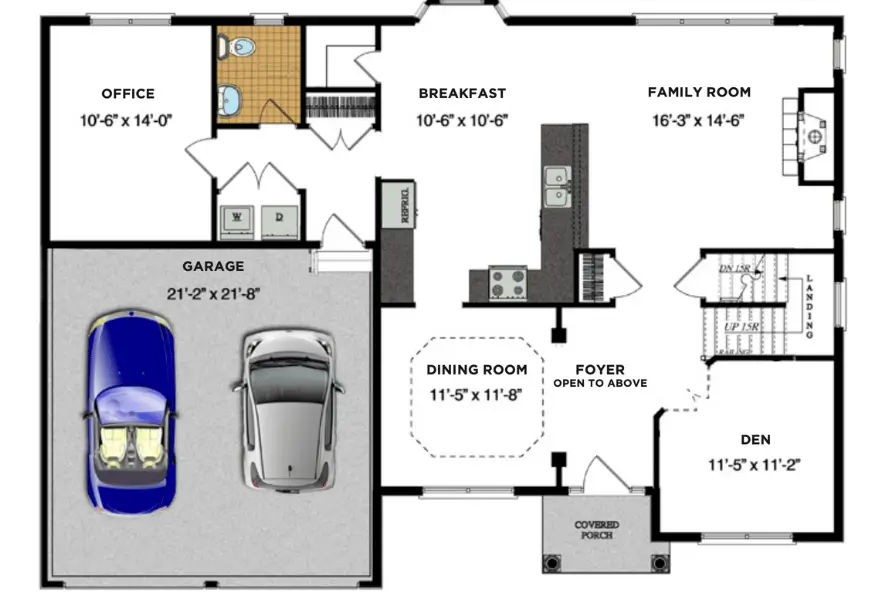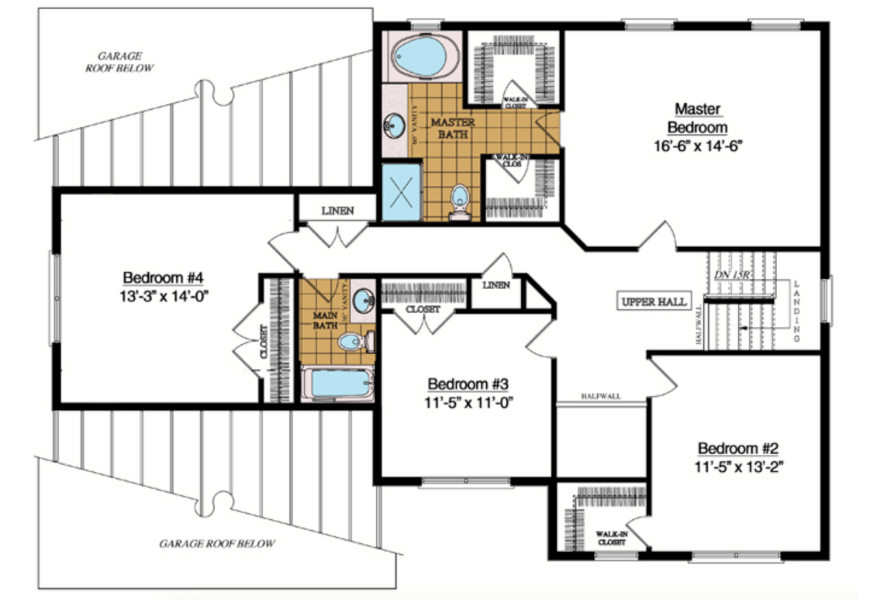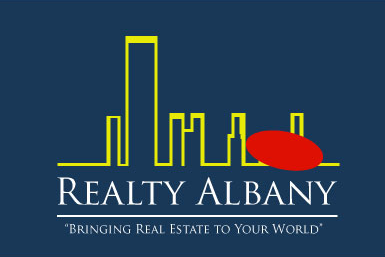2,640 SF | 4 Bedrooms | 2.5 Bathrooms
The Augusta is a beautifully designed two-story home, perfect for those seeking spacious living, modern elegance, and premium craftsmanship. With an open-concept first floor and a private second floor retreat, this home offers the ideal balance of style and functionality.
🏡 First Floor – Designed for Everyday Living
✔ Expansive great room with a gas fireplace, perfect for gatherings
✔ Gourmet kitchen featuring granite countertops, a large island & Merillat cabinetry
✔ Dining area with space for formal or casual meals
✔ Private study/home office for remote work or relaxation
✔ Mudroom & laundry room for added convenience
✔ Attached 2-car garage for storage and easy access
🏡 Second Floor – Private & Spacious Bedrooms
✔ Primary suite with a walk-in closet & spa-like ensuite bath
✔ Three additional bedrooms with generous closet space
✔ Full hall bathroom featuring high-end Kohler fixtures
✔ Loft or optional flex space for a play area, reading nook, or media room
✨ Premium Features Throughout
✔ 9-foot ceilings on the first floor for an open, airy feel
✔ Hardwood flooring in main living areas for timeless elegance
✔ Subway tile backsplash adding a modern touch to the kitchen
✔ Energy-efficient Lennox heating & cooling systems
The Augusta is a perfect blend of luxury, comfort, and functionality, offering a thoughtfully designed layout for modern living.
📍 Visit Our Model Home at 8 Elvis Lane, Clifton Park, NY
📞 Contact Our Real Estate Expert:
Vin Pillai – Realty Albany, LLC
📱 (518) 330-7231
📩 vin@realtyalbany.com
Room dimensions are approximate and subject to change. Information deemed reliable but not guaranteed.







