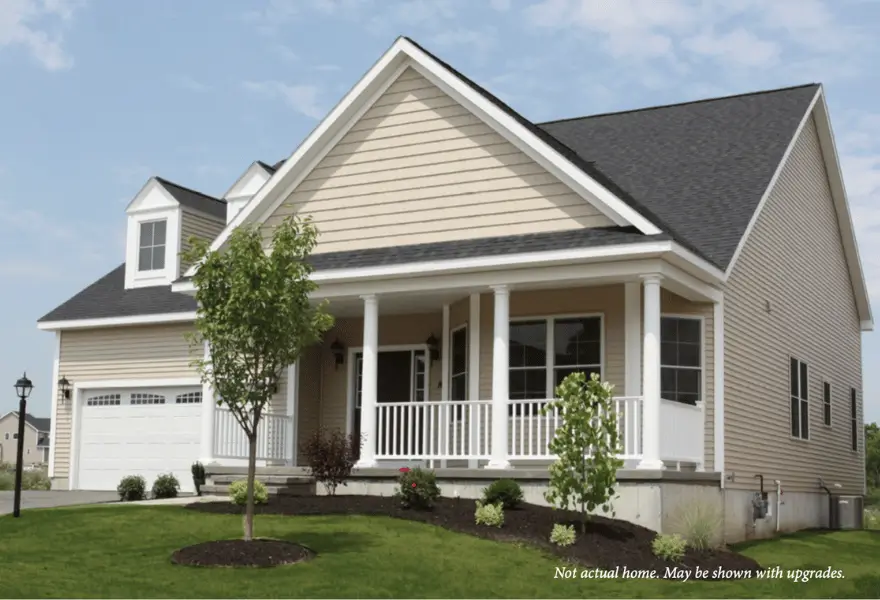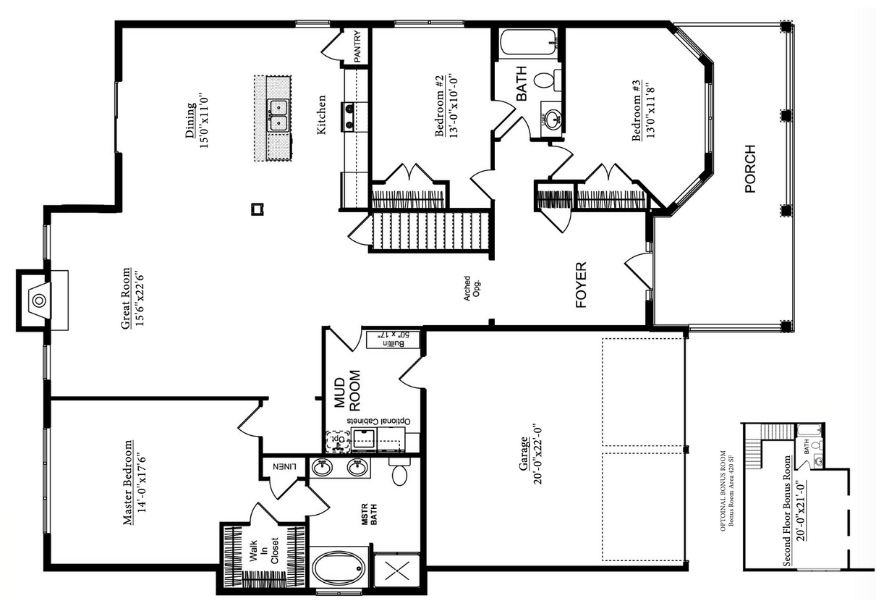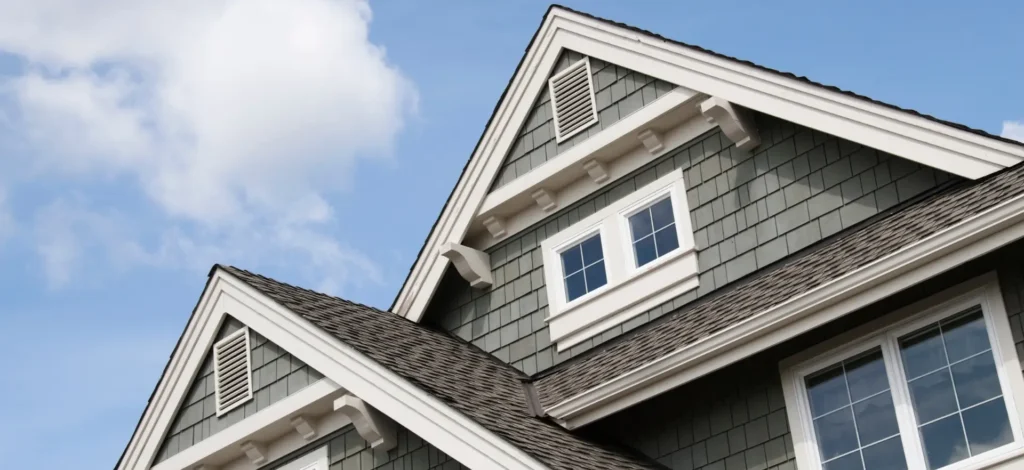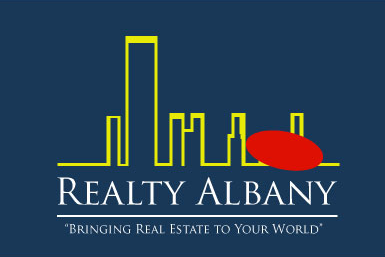1,976 SF | 3 Bedrooms | 2 Bathrooms
The Bristol is a beautifully designed single-story home that offers the perfect balance of comfort, style, and functionality. With 1,976 square feet of well-planned living space, this 3-bedroom, 2-bathroom home is ideal for those seeking an open and inviting layout with high-end finishes throughout.
Home Features:
🏡 Spacious & Open Layout – 1,976 SF
- Bright great room with a cozy gas fireplace
- Gourmet kitchen with granite countertops, large island & Merillat cabinetry
- Dining area perfect for entertaining
- Luxurious primary suite with walk-in closet & spa-inspired ensuite bath
- Two additional bedrooms with ample closet space
- Full hall bathroom with premium Kohler fixtures
- Convenient laundry room & mudroom
🚗 Attached 2-Car Garage – 440 SF
- Ample space for vehicles and extra storage
🌿 Welcoming Porch – 232 SF
- A charming outdoor space to relax and enjoy
With hardwood floors, subway tile backsplash, and 9-foot ceilings, the Bristol offers a blend of elegance and modern convenience in a thoughtfully designed, single-level home.
📍 Visit Our Model Home at 21 Tisdale Lane, Clifton Park
📞 Contact Our Real Estate Expert:
Vin Pillai – Licensed Real Estate Salesperson
📞 (518) 330-7231 | ✉ vin@realtyalbany.com
Room dimensions are approximate and subject to change. Information deemed reliable but not guaranteed.







