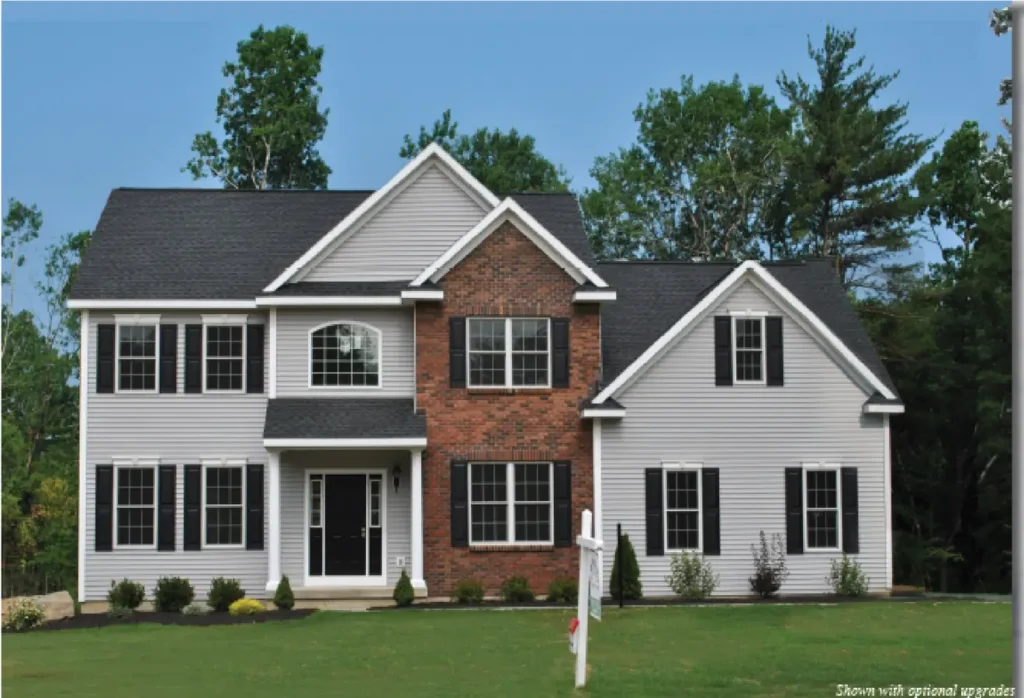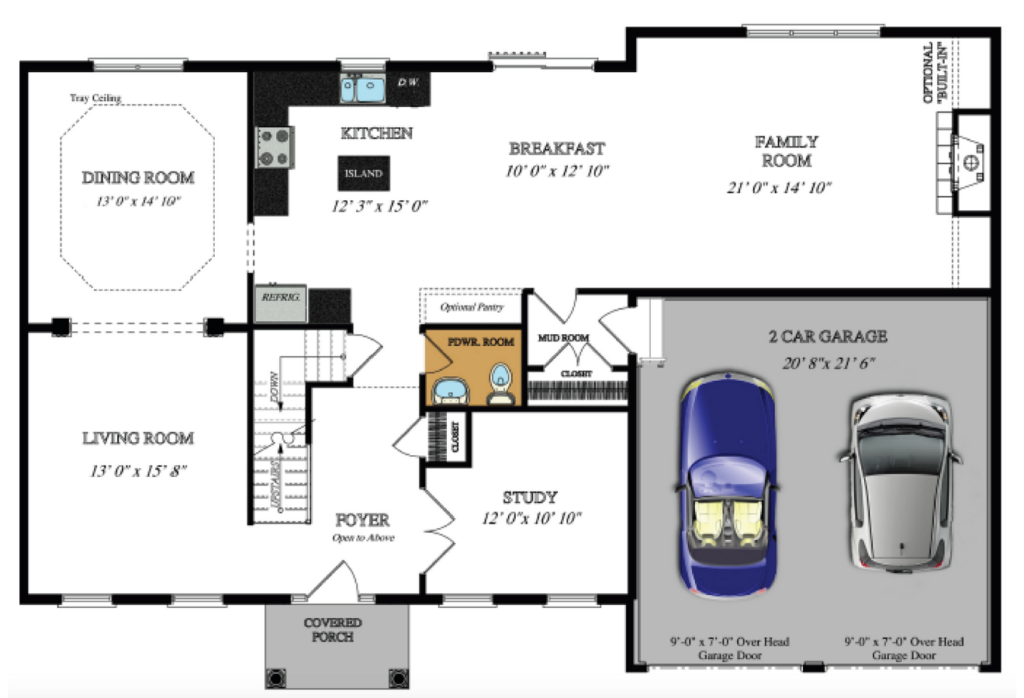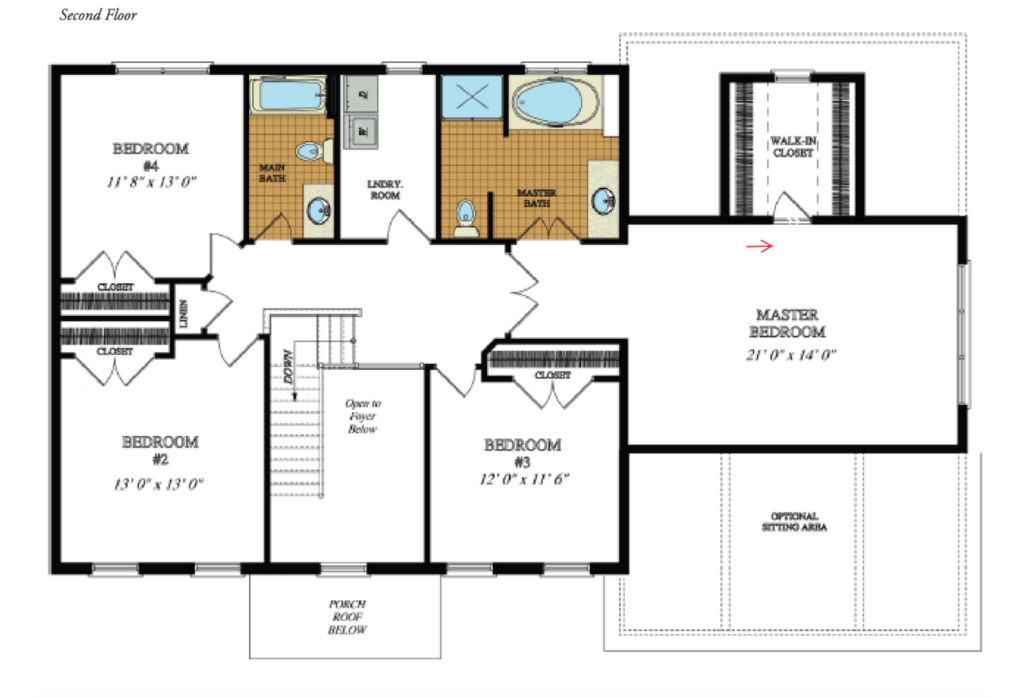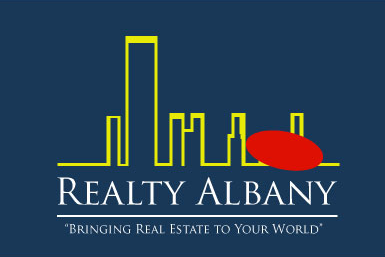Waverly – Spacious & Elegant Living
3012 SF | 4 Bedrooms | 2.5 Bathrooms
The Waverly model is designed for those seeking modern comfort and timeless elegance. With spacious living areas, an open-concept layout, and high-end finishes, this home is perfect for families and entertainers alike.
Home Features:
✔ Expansive 3,012 SF floor plan for luxurious living
✔ 4 spacious bedrooms with ample closet space
✔ 2.5 beautifully designed bathrooms with premium fixtures
✔ Open-concept kitchen & great room for seamless entertaining
✔ High ceilings and large windows for abundant natural light
✔ Modern finishes and top-tier craftsmanship
For more details or to schedule a tour, contact:
Vin Pillai
Licensed Real Estate Salesperson
📞 (518) 330-7231
✉️ vin@realtyalbany.com
Discover the Waverly—where comfort meets sophistication.







