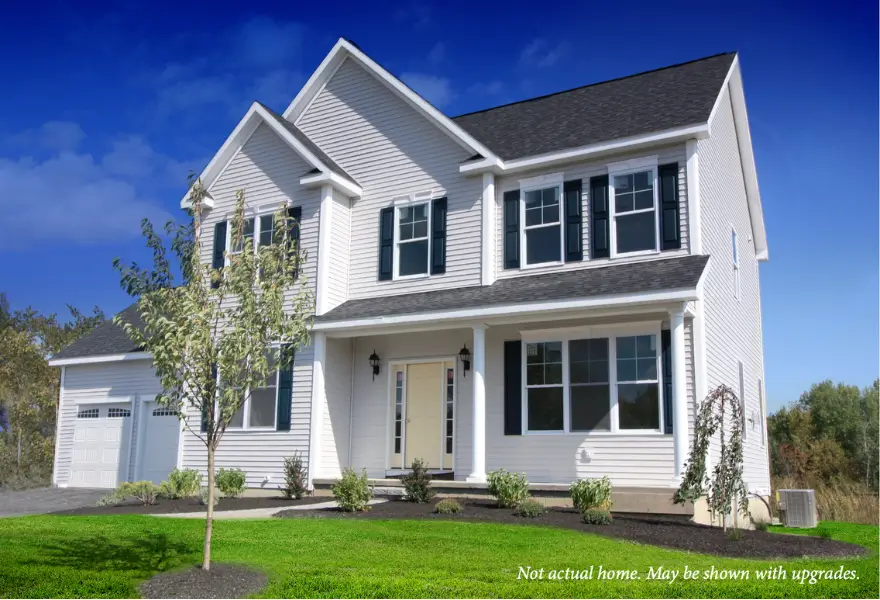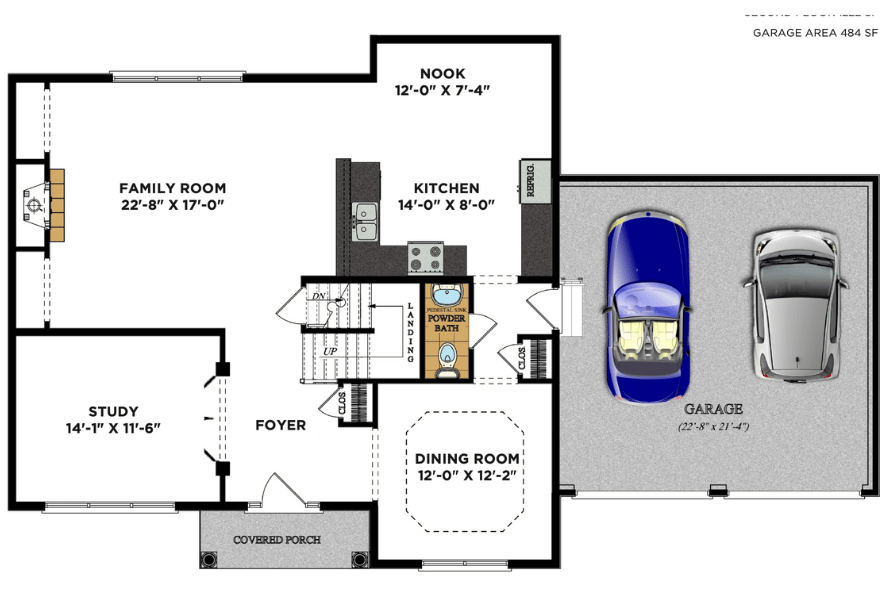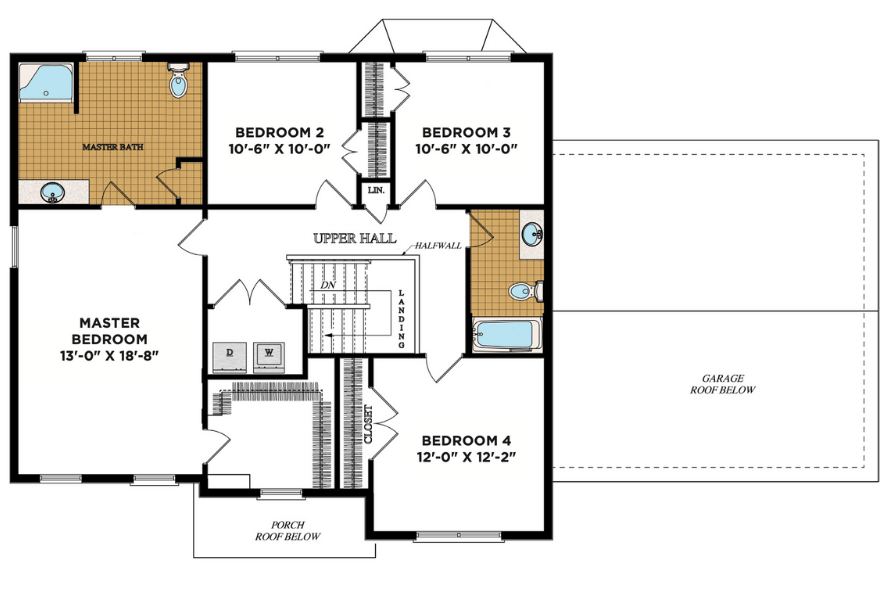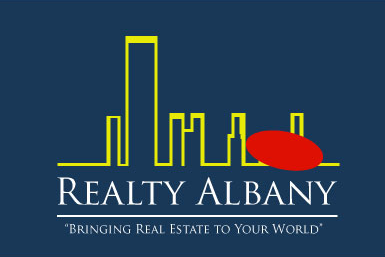2,440 SF | 4 Bedrooms | 2.5 Bathrooms
The Lexington II offers a perfect blend of classic design and modern convenience. With 2,440 square feet of thoughtfully planned living space, this two-story home provides comfort, style, and functionality for growing families and entertainers alike.
Home Features:
🏡 First Floor – 1,218 SF
- Open-concept kitchen & great room, perfect for gatherings
- Formal dining room for special occasions
- Private study or home office for work-from-home convenience
- Mudroom & half bath for everyday functionality
🏡 Second Floor – 1,222 SF
- Spacious primary suite with a walk-in closet & spa-inspired ensuite bath
- Three additional bedrooms with ample closet space
- Convenient second-floor laundry room
- Full hall bathroom with premium finishes
🚗 Attached 2-Car Garage – 484 SF
- Plenty of space for vehicles & storage
Designed with premium finishes, including hardwood floors, granite countertops, subway tile backsplash, and 9-foot ceilings, the Lexington II is a home built for both elegance and everyday living.
📍 Visit Our Model Home at 21 Tisdale Lane, Clifton Park
📞 Contact Our Real Estate Expert:
Vin Pillai – Licensed Real Estate Salesperson
📞 (518) 330-7231 | ✉ vin@realtyalbany.com
Room dimensions are approximate and subject to change. Information deemed reliable but not guaranteed.







